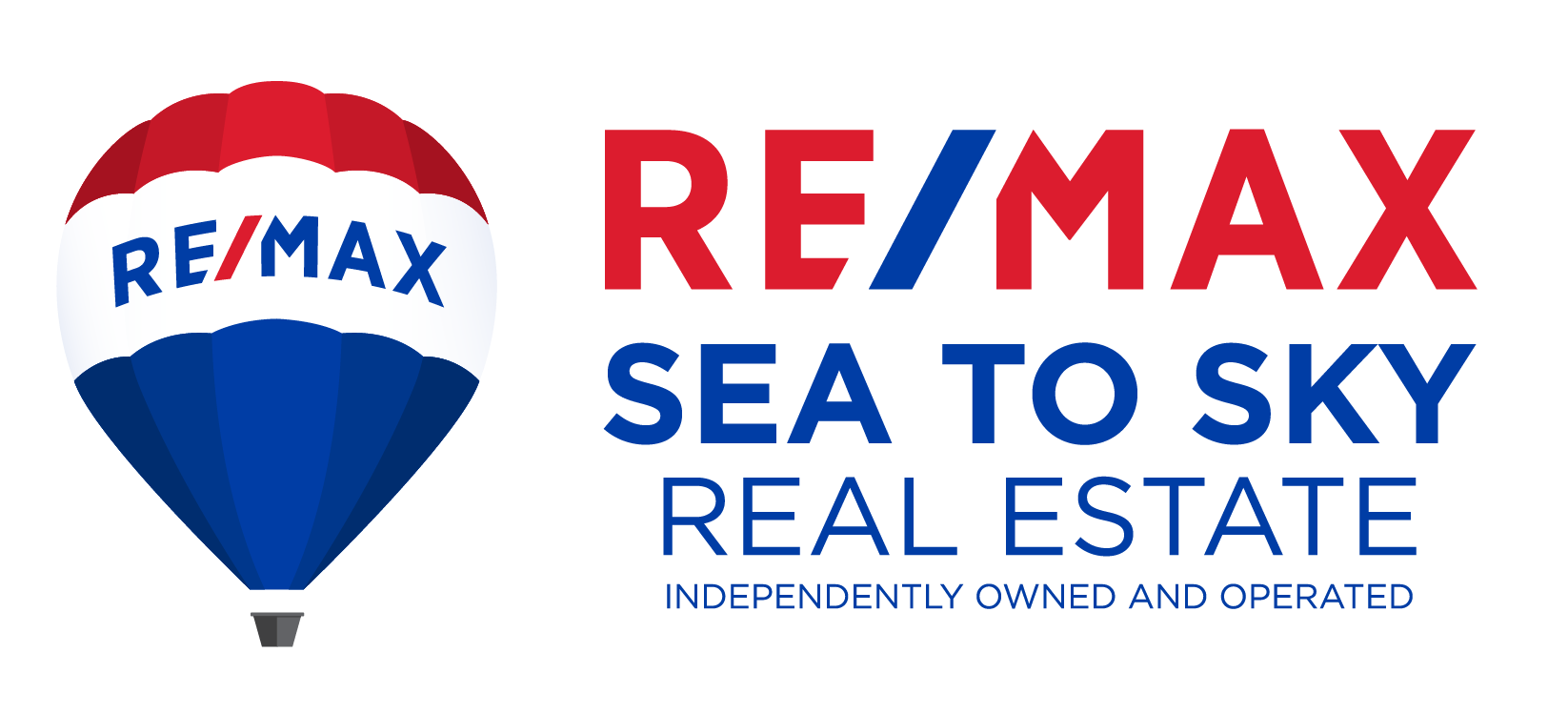Whistler Residential
Whistler
Properties available in Whistler.
-
43D 4652 Blackcomb Way in Whistler: Benchlands Townhouse for sale in "Woods" : MLS®# R3094340
43D 4652 Blackcomb Way Benchlands Whistler V8E 0Y8 $3,218,000Residential- Status:
- Active
- MLS® Num:
- R3094340
- Bedrooms:
- 3
- Bathrooms:
- 3
- Floor Area:
- 1,633 sq. ft.152 m2
Experience the ultimate Whistler lifestyle in this stunning, upgraded 3-bedroom townhome at Whistler Benchlands. Tucked at the edge of Chateau Golf Club, Lost Lake Park and the Valley Trail, this residence also offers a rare blend of ski convenience and serenity.After a day on the ski slops, retreat to a spacious vaulted living area anchored by a classic wood-burning fireplace. The smart two-level floor plan features a private hot tub on main level—top priorities for high-yield summer and winter guests. With a private garage, ample gear storage, and a free shuttle steps away to Gondolas and village center, this is the turnkey family legacy home or high-performing nightly rental investment you’ve been waiting for. Sold fully furnished and ready for immediate bookings income or personal use. More detailsListed by Angell Hasman & Associates Realty Ltd.
- DAVID BEATTIE
- RE/MAX
- (604) 905-8855
- Contact by Email
- Robin Gileo
- RE/MAX
- (778) 321-2445
- Contact by Email
-
116 4800 Spearhead Drive in Whistler: Benchlands Condo for sale in "Benchlands" : MLS®# R3094290
116 4800 Spearhead Drive Benchlands Whistler V8E 1G1 $1,395,000Residential- Status:
- Active
- MLS® Num:
- R3094290
- Bathrooms:
- 1
- Floor Area:
- 590 sq. ft.55 m2
Exceptional ski-in/ski-out opportunity at The Aspens on Blackcomb! Aspens 116 is a top revenue producer, ideally located in a quiet area of the building with easy access to the Blackcomb Gondola and valley trail system. The gym, pool, and hot tubs are conveniently just down the hall. Fully remodeled with new appliances, cabinetry, custom granite and tile, updated lighting, carpet, and a spa-inspired walk-in shower with bench and toe-kick heating. Enjoy a private forest-view deck, perfect for summer BBQs. Pet-friendly for owners. One of Whistler’s most sought-after buildings with strong fiscal management. Monthly HOA includes hot water, electricity, gas, cable, and internet. A five-star Whistler investment—call today for details or a viewing. Whistler Listing Service #: W057033 More detailsListed by Sotheby's International Realty Canada
- DAVID BEATTIE
- RE/MAX
- (604) 905-8855
- Contact by Email
- Robin Gileo
- RE/MAX
- (778) 321-2445
- Contact by Email
-
11 1240 Mount Fee Road in Whistler: Cheakamus Crossing Townhouse for sale in "Riverbend" : MLS®# R3094283
11 1240 Mount Fee Road Cheakamus Crossing Whistler V8E 0T1 $2,699,000Residential- Status:
- Active
- MLS® Num:
- R3094283
- Bedrooms:
- 3
- Bathrooms:
- 3
- Floor Area:
- 1,767 sq. ft.164 m2
Nestled in a quiet, private cul-de-sac, this stunning 3-bedroom plus den residence offers a bright, open-concept layout designed for both comfort & sophistication. The heart of the home is a chef’s dream, featuring a high-end Jenn-Air appliance package with a 6-burner gas cooktop, smart ovens, & a seamless paneled dishwasher that keeps the aesthetic clean & modern. Throughout the home, premium white oak hardwoods & durable tile are complemented by smart-home essentials like Lutron Radio-Ra switches, automated electric blinds for effortless ambiance & air conditioning in the upstairs bedrooms. Spacious private backyard is ready for action with built-in natural gas lines for your BBQ & fire pit. It’s just a short stroll to the Cheakamus River trails, suspension bridge and Loggers Lake. More detailsListed by Whistler Real Estate Company Limited
- DAVID BEATTIE
- RE/MAX
- (604) 905-8855
- Contact by Email
- Robin Gileo
- RE/MAX
- (778) 321-2445
- Contact by Email
Data was last updated February 28, 2026 at 05:40 PM (UTC)
The data relating to real estate on this website comes in part from the MLS® Reciprocity program of either the Greater Vancouver REALTORS® (GVR), the Fraser Valley Real Estate Board (FVREB) or the Chilliwack and District Real Estate Board (CADREB). Real estate listings held by participating real estate firms are marked with the MLS® logo and detailed information about the listing includes the name of the listing agent. This representation is based in whole or part on data generated by either the GVR, the FVREB or the CADREB which assumes no responsibility for its accuracy. The materials contained on this page may not be reproduced without the express written consent of either the GVR, the FVREB or the CADREB.
Questions? We can help!
Contact by email
Telephone:
(604) 905-8855
Fax:
(604) 932-4120
Toll Free:
1-888-689-0070
Featured Listings
Featured listing
Location: Alta Vista
3012 Alpine Crescent
$6,799,000
RE/MAX Sea to Sky Real Estate
Featured listing
Location: Alta Vista
3012 Alpine Crescent
$6,799,000
RE/MAX Sea to Sky Real Estate
Featured listing
Location: Pemberton
1 - 8 7341 Industrial Way
$4,995,000
RE/MAX Sea to Sky Real Estate












