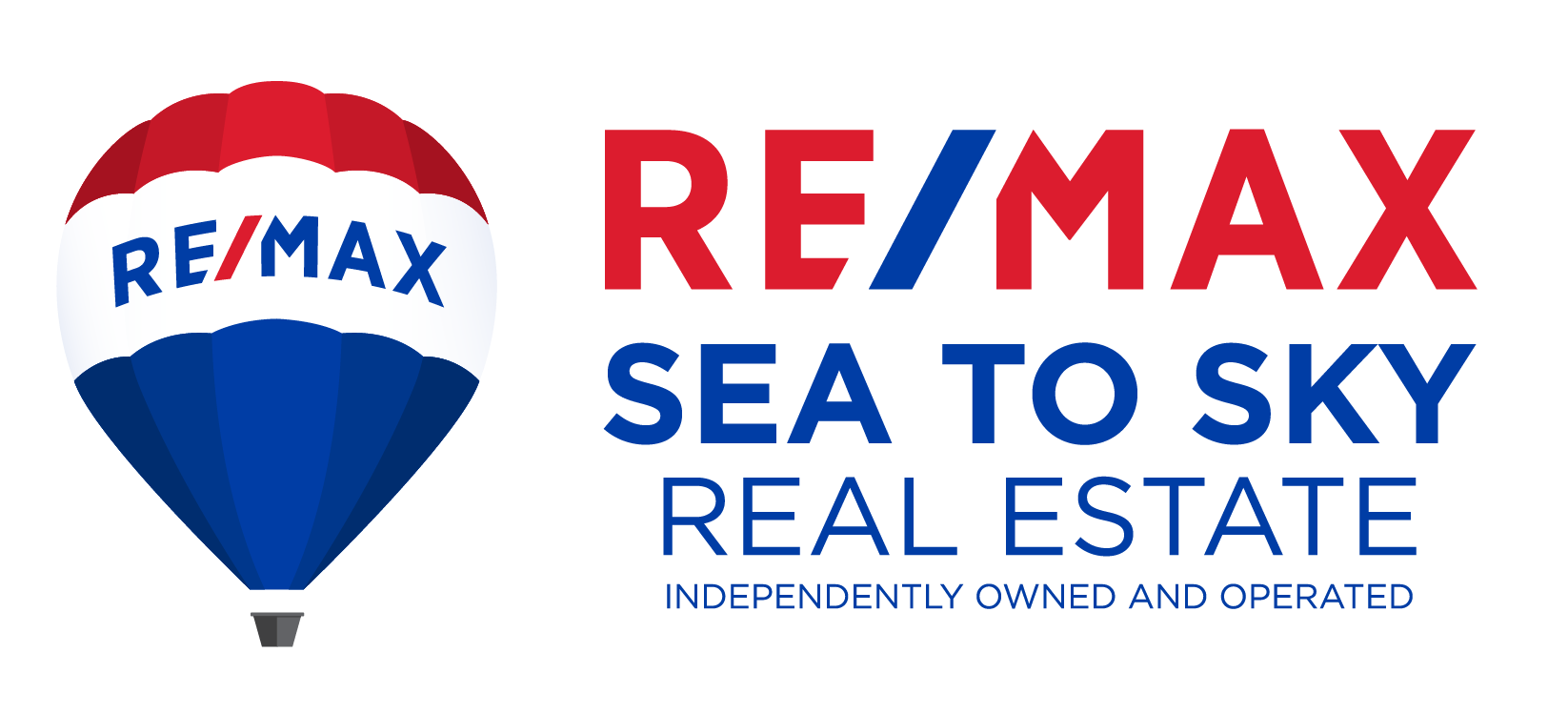My Listings
Data was last updated February 3, 2026 at 04:40 PM (UTC)
The data relating to real estate on this website comes in part from the MLS® Reciprocity program of either the Greater Vancouver REALTORS® (GVR), the Fraser Valley Real Estate Board (FVREB) or the Chilliwack and District Real Estate Board (CADREB). Real estate listings held by participating real estate firms are marked with the MLS® logo and detailed information about the listing includes the name of the listing agent. This representation is based in whole or part on data generated by either the GVR, the FVREB or the CADREB which assumes no responsibility for its accuracy. The materials contained on this page may not be reproduced without the express written consent of either the GVR, the FVREB or the CADREB.
|
Questions? We can help!
Contact by email
Telephone:
(604) 905-8855
Fax:
(604) 932-4120
Toll Free:
1-888-689-0070
Featured Listings
Featured listing
Location: Whistler Village
26A 4314 Main Street
$695,000
RE/MAX Sea to Sky Real Estate
Featured listing
Location: Pemberton
1 - 8 7341 Industrial Way
$4,995,000
RE/MAX Sea to Sky Real Estate
Featured listing
Location: Benchlands
25 4637 Blackcomb Way
$2,295,000
RE/MAX Sea to Sky Real Estate












