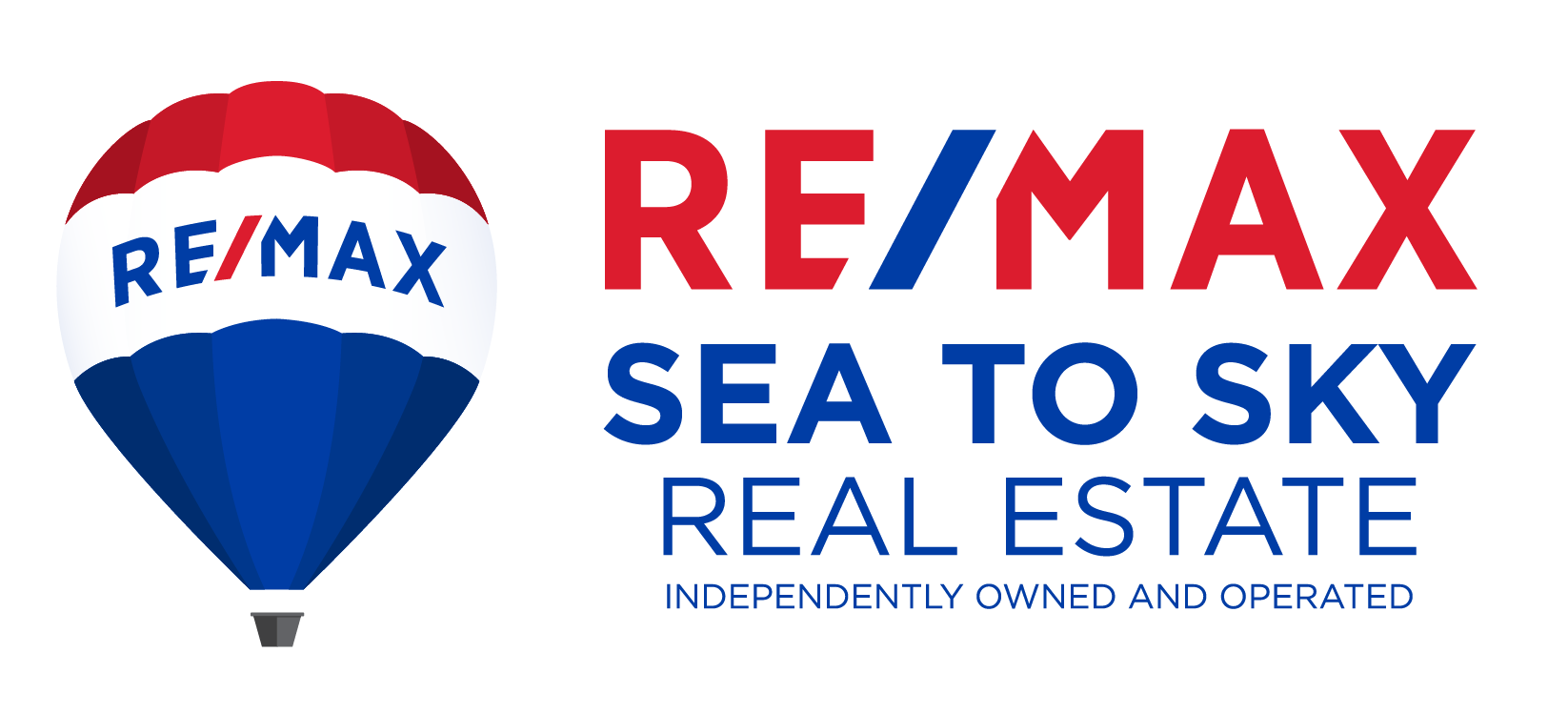Pemberton Residential
Pemberton
Properties available in the Pemberton area.
-
7421 Prospect Street: Pemberton Land for sale : MLS®# R3081564
7421 Prospect Street Pemberton Pemberton V0N 2L0 $2,199,900Land- Status:
- Active
- MLS® Num:
- R3081564
Located in the rapidly expanding community of Pemberton, this corner lot presents a rare opportunity for a visionary developer. Unique, with its own comprehensive development zoned to accommodate a four-story building, underground parking. This property is primed for a dynamic mixed-use development catering to the growing demand for housing. The location, ensuring high visibility and accessibility. Transportation Impact Assessment, building design to date, that can be carried on by purchaser, & Geotechnical Report have been completed, streamlining the development process. Contact us today and harness the potential to redefine urban living and commerce in one of British Columbia's most promising locales. More detailsListed by Angell Hasman & Associates Realty Ltd.
- DAVID BEATTIE
- RE/MAX
- (604) 905-8855
- Contact by Email
- Robin Gileo
- RE/MAX
- (778) 321-2445
- Contact by Email
-
1770 Pinewood Drive: Pemberton Land for sale in "Pemberton Plateau" : MLS®# R3081711
1770 Pinewood Drive Pemberton Pemberton V0N 2L3 $664,000Land- Status:
- Active
- MLS® Num:
- R3081711
Perched high on Pinewood Drive, this exceptional vacant lot is one of the final opportunities in one of Pemberton’s most coveted neighbourhoods. From its elevated southwest-facing position, enjoy unobstructed views of Mount Currie, all-day sun, and unforgettable sunsets. Located within an exclusive enclave of beautifully crafted mountain homes, the setting offers rare privacy with no rooftops or future development in sight — just treetops flowing into an ever-changing alpine panorama. Thoughtfully prepared with plans available and a trusted local builder ready to begin, this is a seamless path to creating a refined mountain home where architecture and landscape meet. Opportunities like this are truly rare. More detailsListed by Whistler Real Estate Company Limited
- DAVID BEATTIE
- RE/MAX
- (604) 905-8855
- Contact by Email
- Robin Gileo
- RE/MAX
- (778) 321-2445
- Contact by Email
-
313 7350 Crabapple Court: Pemberton Condo for sale : MLS®# R3080649
313 7350 Crabapple Court Pemberton Pemberton V0N 2L1 $659,000Residential- Status:
- Active
- MLS® Num:
- R3080649
- Bedrooms:
- 2
- Bathrooms:
- 1
- Floor Area:
- 639 sq. ft.59 m2
Welcome to 313 Orion, where affordability meets a high-quality Sea to Sky lifestyle. This 2-bedroom, 1-bathroom top-floor end unit offers stunning views of Mount Currie and excellent natural light. The building was constructed using modern energy-efficient practices, including triple-pane solar-reflecting windows and a central heating and cooling ventilation system—all included in the strata fees—making this one of the most affordable two-bedroom homes in the Sea to Sky corridor. Enjoy a dedicated carport plus additional parking in the adjacent lot. Love growing your own vegetables? This home includes an assigned garden plot. Park the car and walk to elementary and high schools, the community center, skatepark, and all that Pemberton has to offer. A comfortable and practical home base. More detailsListed by Whistler Real Estate Company Limited
- DAVID BEATTIE
- RE/MAX
- (604) 905-8855
- Contact by Email
- Robin Gileo
- RE/MAX
- (778) 321-2445
- Contact by Email
Data was last updated January 22, 2026 at 03:40 PM (UTC)
The data relating to real estate on this website comes in part from the MLS® Reciprocity program of either the Greater Vancouver REALTORS® (GVR), the Fraser Valley Real Estate Board (FVREB) or the Chilliwack and District Real Estate Board (CADREB). Real estate listings held by participating real estate firms are marked with the MLS® logo and detailed information about the listing includes the name of the listing agent. This representation is based in whole or part on data generated by either the GVR, the FVREB or the CADREB which assumes no responsibility for its accuracy. The materials contained on this page may not be reproduced without the express written consent of either the GVR, the FVREB or the CADREB.
Questions? We can help!
Contact by email
Telephone:
(604) 905-8855
Fax:
(604) 932-4120
Toll Free:
1-888-689-0070
Featured Listings
Featured listing
Location: Pemberton
102 7341 Industrial Way
$18.00/sqft
RE/MAX Sea to Sky Real Estate
Featured listing
Location: Pemberton
103 7341 Industrial Way
$18.00/sqft
RE/MAX Sea to Sky Real Estate
Featured listing
Location: Alta Vista
3012 Alpine Crescent
$6,799,000
RE/MAX Sea to Sky Real Estate












